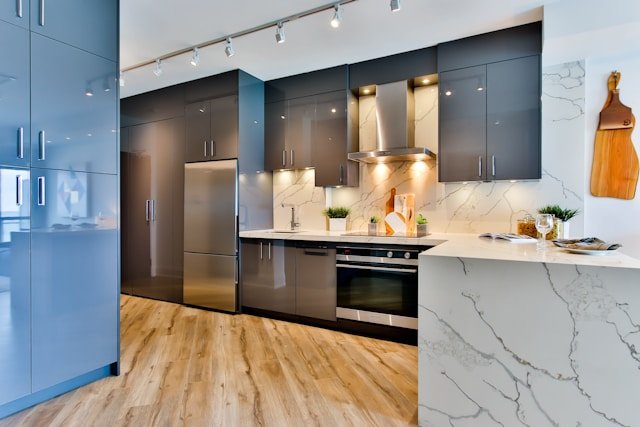
Remodeling your kitchen is a fulfilling home improvement project, but it can also be quite challenging. With numerous choices regarding layout, lighting, materials, and finishes, making the right decisions is crucial. Even minor mistakes can affect the aesthetics and functionality of your kitchen for years to come.
The silver lining? Many frequent kitchen design errors are easily preventable with careful consideration and expert advice.
Whether you’re collaborating with a home remodeling professional or handling a few upgrades yourself, here are seven kitchen design blunders that are surprisingly simple to sidestep, along with tips to set your project up for success.
1. Neglecting the Work Triangle
The efficiency of your kitchen starts with its design. The “work triangle” – the space between the sink, stove, and refrigerator – should facilitate smooth movement among these key areas. If this triangle is poorly configured, cooking will become a more cumbersome task.
How to Avoid It
Ensure the triangle is open and appropriately scaled. Avoid obstructing this path with islands or large furniture. A skilled kitchen remodeling team can assist you in visualizing how your layout will function daily, especially in frequently used areas like prep and cleanup zones.
2. Prioritizing Aesthetic Over Storage
While open shelving, minimalist cabinets, and chic designs may look fantastic in pictures, kitchens are high-usage areas that require ample storage. Neglecting thoughtful planning can lead to a stunning kitchen that feels chaotic and impractical.
How to Avoid It
Strike a balance between style and practicality. Combine open shelving with closed cabinetry, and maximize vertical space with full-height cabinets or custom pantry solutions. Consider your daily needs: where will you store the mixer? The spices? The trash can?
Your kitchen should not only be attractive but also highly functional behind the scenes.
3. Poor Lighting Design
Relying on a single ceiling fixture isn’t sufficient for a modern kitchen. Shadows in prep areas and dim corners can diminish the beauty and practicality of your kitchen.
How to Avoid It
Opt for a layered lighting plan. Begin with ambient lighting for overall brightness, add task lighting under cabinets and over islands, and incorporate accent lighting to showcase architectural details or artwork.
Collaborate with your remodeling team early in the process to integrate the lighting design into the electrical layout.
4. Insufficient Electrical Planning
Outlets are frequently overlooked until they’re needed, and by then it’s too late. Without proper planning, you may encounter visible cords on your counters or have appliances that can’t be plugged in where you need them.
How to Avoid It
Plan for more outlets than you think you’ll require and position them wisely. Smart locations include islands, coffee stations, and inside appliance garages. Consider adding USB ports and under-cabinet outlets for a sleek appearance and modern convenience.
Ensure all electrical work complies with local building codes, especially when remodeling older homes.
5. Selecting Inappropriate Materials for Your Lifestyle
Materials that look stunning in a showroom may not endure regular use. For instance, while marble is beautiful, it’s vulnerable to etching, and high-gloss cabinets can reveal every smudge in a bustling household.
How to Avoid It
Select materials that align with your lifestyle. Quartz countertops offer durability and low maintenance, while engineered wood or porcelain tile floors endure heavy traffic. A professional remodeling team can guide you through the pros and cons of various materials, ensuring you choose not just for aesthetics but for longevity.
6. Overlooking Ventilation
Effective ventilation is essential but often disregarded during kitchen renovations. Without proper ventilation, cooking odors can linger, moisture accumulates, and air quality declines – particularly in open-concept designs.
Ventilation is more than a comfort factor; it’s also crucial for health and maintenance. According to a 2025 report from The Guardian, nitrogen dioxide levels in kitchens with gas stoves can be three to twelve times higher than outdoor levels, persisting for hours after cooking.
How to Avoid It
Install a high-quality range hood that vents to the outside and ensure it is correctly sized for your stove, complementing your kitchen’s overall design. While ductless or recirculating fans may seem attractive, they typically underperform compared to direct-vent systems.
7. Neglecting Workflow and Zones
A well-designed kitchen prioritizes functionality as much as aesthetics. Failing to define zones for prep, cooking, cleaning, and storage can result in unnecessary backtracking and an inefficient workflow.
How to Avoid It
Plan your kitchen with zones in mind. Position trash and recycling bins near the prep area, keep utensils close to the stove, and store dishes near the dishwasher for easier unloading. If you host often, consider adding a beverage station or secondary prep area.
A reputable remodeling company will help you design your kitchen based on how you use it, rather than merely how it will appear in photographs.
Harmonizing Style and Function
A successful kitchen remodel seamlessly integrates beauty with practicality. While it’s easy to get distracted by the latest design fads, the true value comes from thoughtful planning that accommodates your lifestyle.
By steering clear of these seven common kitchen design pitfalls, you will create a space that is both functional and stunning. Collaborating with a reliable remodeling partner who understands both design and construction makes achieving your vision even more attainable from the start.








